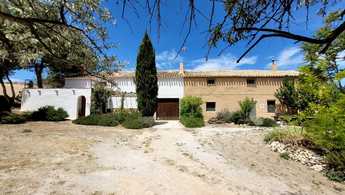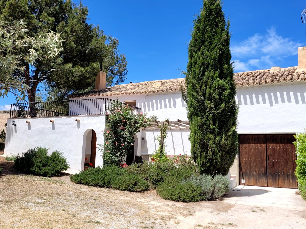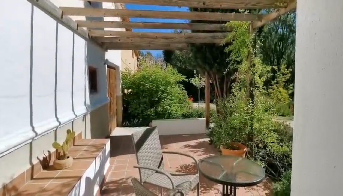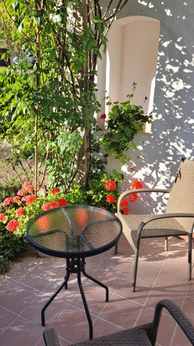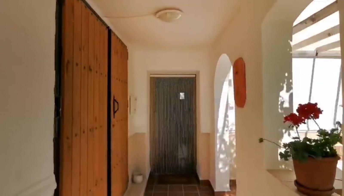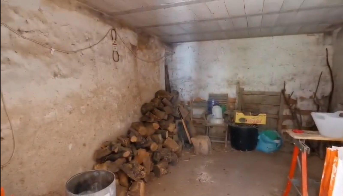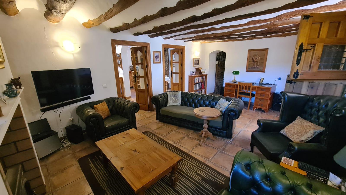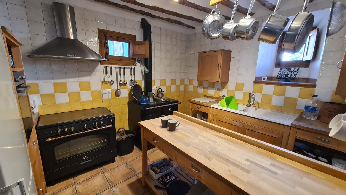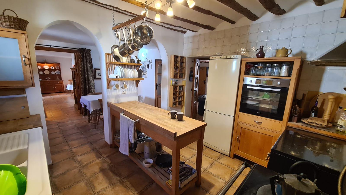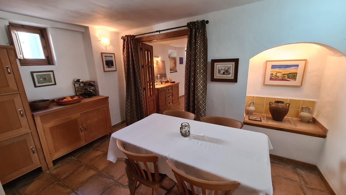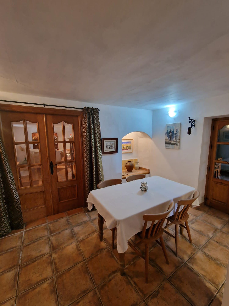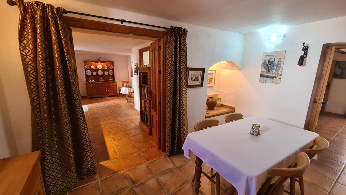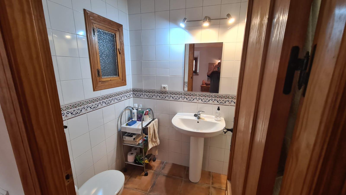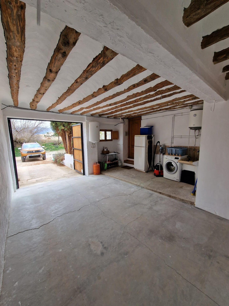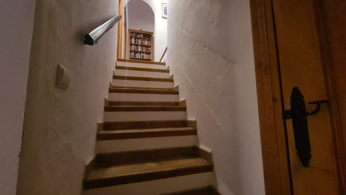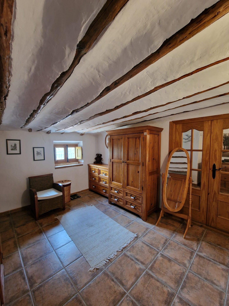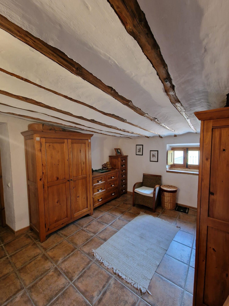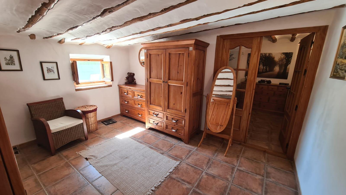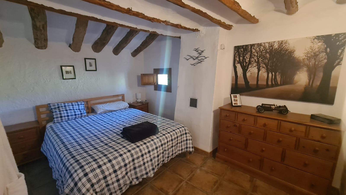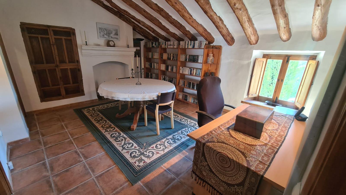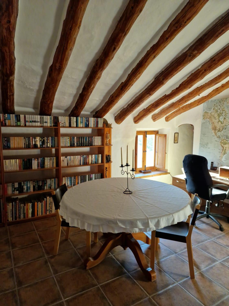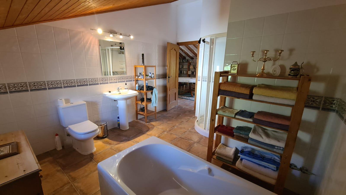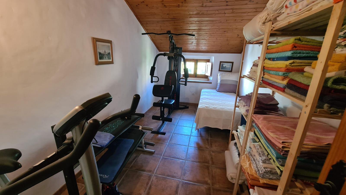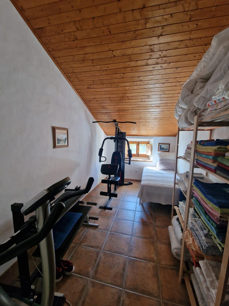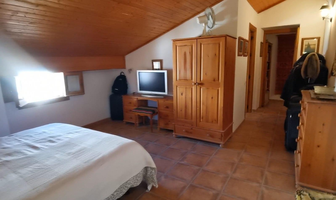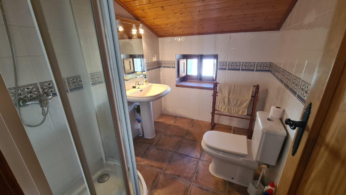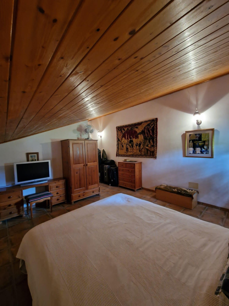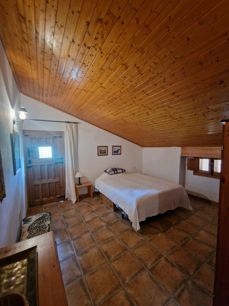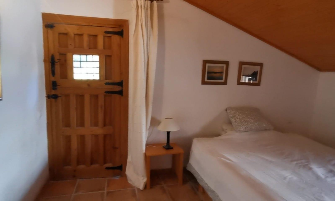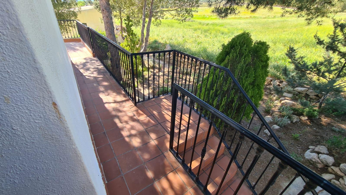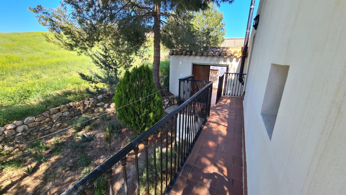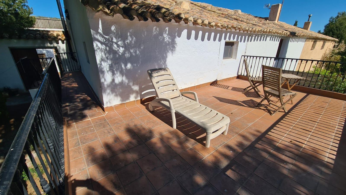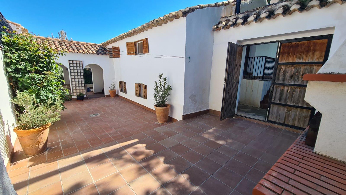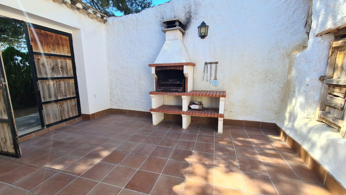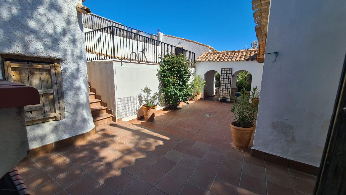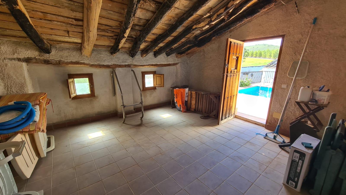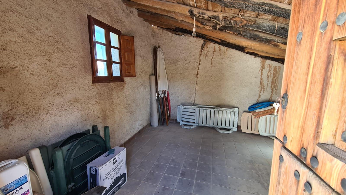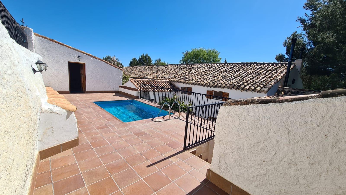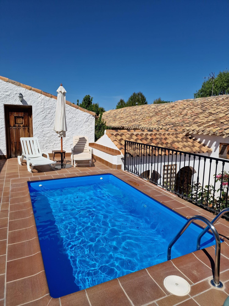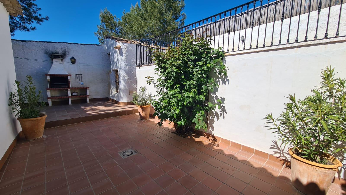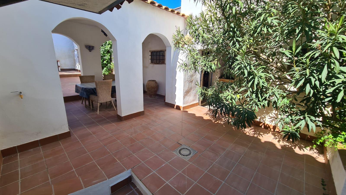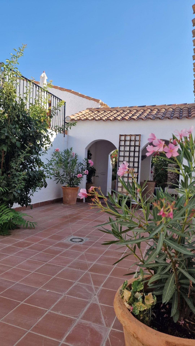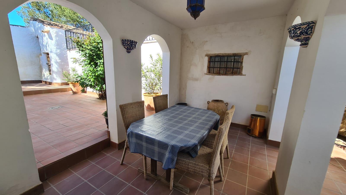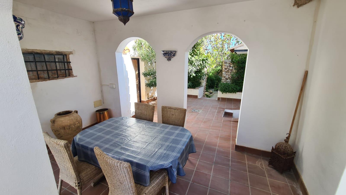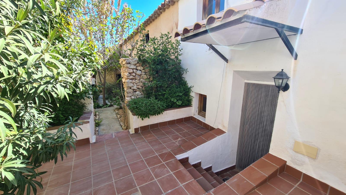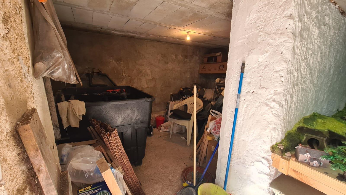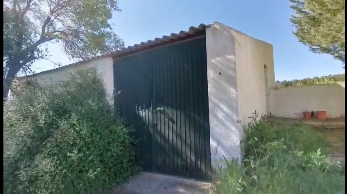Höhepunkte
Beschreibung
Cortijo La Morena is a large semi detached house ( the adjoining cortijo is also for sale) with 3 / 4 bedrooms, 3 bathrooms and small swimming pool. The property is fully renovated to a high standard. Located in the rural hamlet of Venta Micena, within the municipality of Orce in the province of Granada, Andalucía.The property is located on the edge of the village allowing stunning views along the valley over farmland to the mountains of the Sierra de Maria.The area is known for its dramatic scenery with almond and olive groves, pine forests and rocky valleys, surrounded by high mountains, often snow-capped in winter.The climate is dry with cool, mostly sunny winters and long hot summers, with a profusion of wild flowers in springtime The property consists ofGround floor Sitting room with wood burning stoveKitchen Esse woodburning range, gas oven and hob, electric oven. Free standing Habitat beech wood furnitureBreakfast roomDining RoomBathroom with shower cubicleLarge internal utility room and garageOutside woodstore / storage roomFirst floor3 / 4 bedrooms 2 bathrooms one ensuite, both with shower cubicles, the largest bathroom also has a bathStudy / Library with chimneyOutside to the rear of the propertySmall swimming poolPool terrace with roomLower barbecue terrace with covered seating areaPool pump roomStorage roomAll this area is completely private and walled At the front of the propertyCovered porchUpper front terrace Ground terraceThe sale also includes another outbuilding which can be another garage and very large storage space.The property also includes a separate field planted with almonds, apricots, plums, cherries, pears, and apples, as well as a tranquil woodland areaperfect for nature lovers or those seeking a smallholding lifestyle.Let me introduce you to this stunning property.This beautifully reformed farmhouse has been thoughtfully transformed into a charming 3/4 bedroom home.Upon entering through the front door, you are welcomed into a cosy living room featuring an open fireplace. From here, the staircase provides access either up to the first floor or down to the garage. Two doors also lead off this space one into the kitchen and the other into the dining room.To the left, you step into a delightful country-style kitchen, fitted with an electric oven, gas oven and hob, and an Aga. Double doors from the kitchen lead through to the dining room, creating a wonderful flow for entertaining.From the dining room, you continue into a hallway that includes a door to the outside, a downstairs bathroom with a shower, and access to the garage, which also houses a washing machine and sink.Returning to the staircase and ascending to the first floor, you find three doorways, each leading to different areas of the upper level.To the left is a spacious double bedroom with a large dressing room. To the right, there is an office area with built-in storage, a generous family bathroom with both bath and shower, a single bedroom, which is currently being used as a home gym.Going straight ahead at the top of the stairs leads you to another large bedroom with an en-suite shower room. From this room, you can enjoy views over the pool and walled patio area. A door at the end of the bedroom opens onto a private balcony, offering fantastic views of the surrounding countryside. External stairs from the balcony provide direct access to the outdoor spaces.Through the double wooden gates, you enter a pretty courtyard area, where stairs lead up to the private swimming pool. There is also an outbuilding currently used for storage. Returning to the courtyard, an archway brings you into a charming sitting area with a table and chairs. The lower level of the outbuilding features two additional rooms one of which contains the pool pump and equipment.Finally, a door leads back into the entrance hall, guiding you through the dining room and living room, and back to the front door.This property has been renovated to a high standard and is connected to mains water and electricity. It benefits from two electric water boilers, ensuring ample hot water supply throughout the home. Furniture is negotiable, offering flexibility for buyers looking for a move-in-ready option.At the front of the property sits a large outbuilding, which has its own escritura (title deed) and is officially listed as a Cortijo. This separate structure presents a fantastic renovation opportunity ideal for converting into additional living space, a guesthouse, or a creative studio.Cortijo La Morena plot size - House 270m², back patios 109m², Outbuildings 25m² and 10m², front upper patio 16m², lower front patio 18m². Side garden 68m² 516m²Adjoining Property Also AvailableThe Vivienda Rural, which is connected to the main farmhouse (reference STC-RRVR030525-ORC-GRAN), is being sold separately. However, both properties are available for joint purchase, and the owners are open to offers. This property also holds a Vivienda Rural- Turistica licence. Currently, only the ground floor has been renovated, offering three bedrooms, a spacious sitting/dining room, kitchen, bathroom, and private walled garden. The upper floor includes seven rooms in need of renovation. This is a large home with tremendous potential.Both properties are available individually or as a combined purchase. The current owners are open to offers on either or both, presenting a rare opportunity for buyers seeking flexible living arrangements, guest rental potential, or a large family estate.The Vivienda Rural, directly connected to the main farmhouse (reference STC-RRVR030525-ORC-GRAN), is being marketed separately. However, a joint sale is also possible, offering additional versatility for interested buyers.
Merkmale der Immobilie



